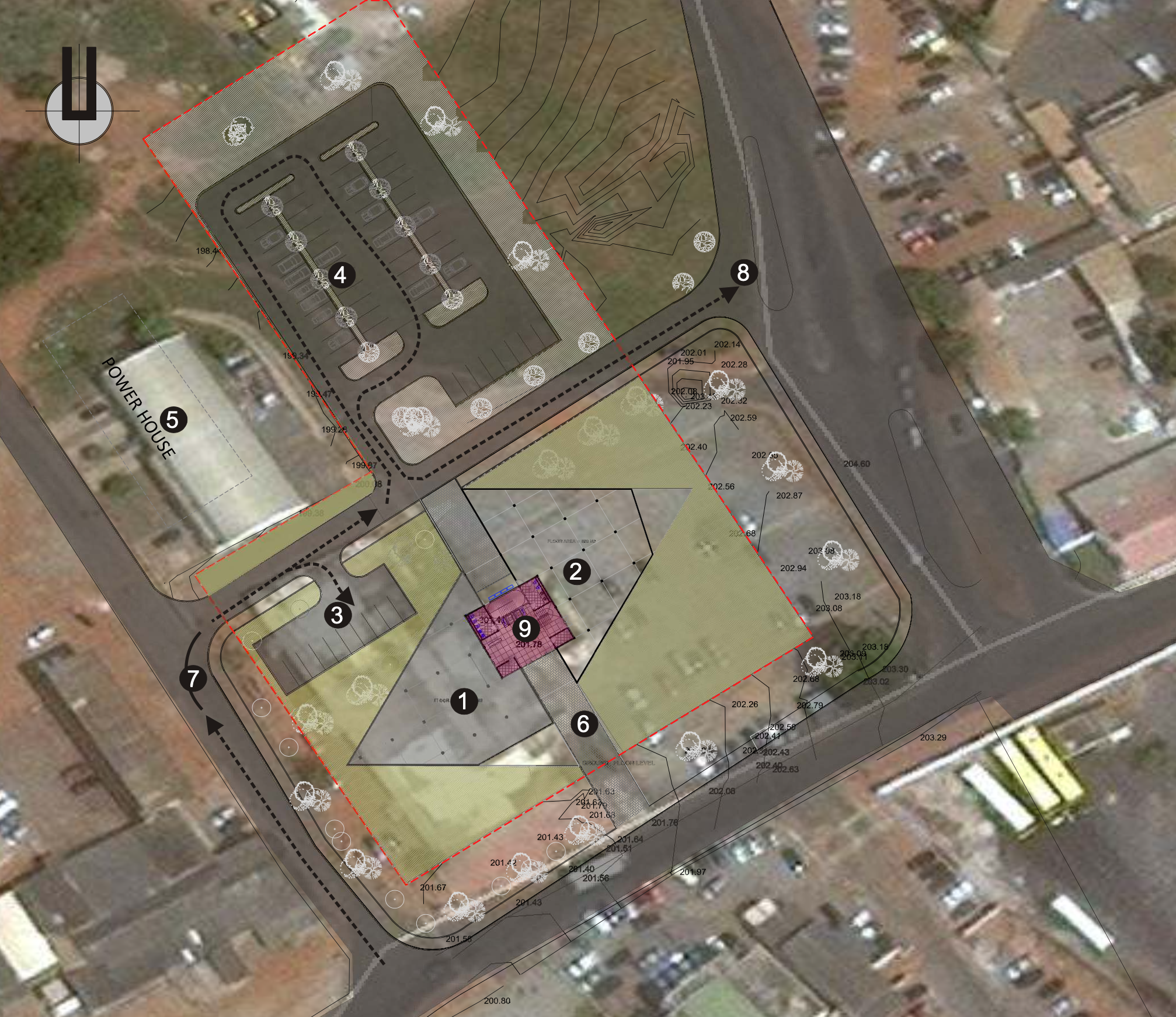The airport city enclave, close to the heart of Accra is now being celebrated for new high-rise modern buildings . The upspring of these new buildings points to the fact that the emerging Ghanaian economy can now afford more of such contemporary and architecturally striking buildings appearing on its landscape. In the mist of this new architectural discourse in this zone and attempt for a building to stand tall amongst the rest, the “kite” aims at stepping out of the struggle to establish clearly and proudly its place of architectural significance whilst addressing the programmatic needs of the client. Two triangles knitted together by a “red” square are the components of this play of geometry. The emphasis of choice of a central square prism is to act as a pivot of shared common space and facilities for the two volumes. These two triangular irregular prisms house the needs of the program efficiently and represent a period in time when the world has become a global village of which Ghana has an important role to play. DESIGN SOLUTIONS The design concept brings to play two triangular volumes are placed side by side to a vertical square prism. The two volumes are treated differently and creatively juxtaposed to bring interest to the “Kite”. By this composition, character and identity are given to the design. The conclusion is an elegant placement of two volumes with exoskeleton structural lines which allude to the imagery of flight. This outcome is affectionately referred by our team as the “Kite” The solution, integrating architecture and engineering inseparably, therefore involves an asymmetrical tower that addresses both skyline and street. Comprised of all vertical shafts, the connecting square tower emerges from the triangular prisms. The prism is clad in reflective glass that mirrors the changing sky, anchoring the expanding business district and providing a distinctive vertical axis to Accra’s skyline. The whole unit is supported by a simple post and slab system with an innovative exo-skeletal concrete frame that gives poetry to the composition. The principal design elements are glazing; curtain walling; and concrete bracing beams for the shell. The form is derived from simple geometric forms. The building avoids the strong glare of the west sun by the use of aluminum sun breakers to attenuate the effect of the same. Carefully selected double glazing configurations are additionally utilized to minimize solar transfer. PROJECT DETAILS Status ; Design Drawings Design Lead : Kofi Essel-Appiah Project Architect: Harry Asiedu


